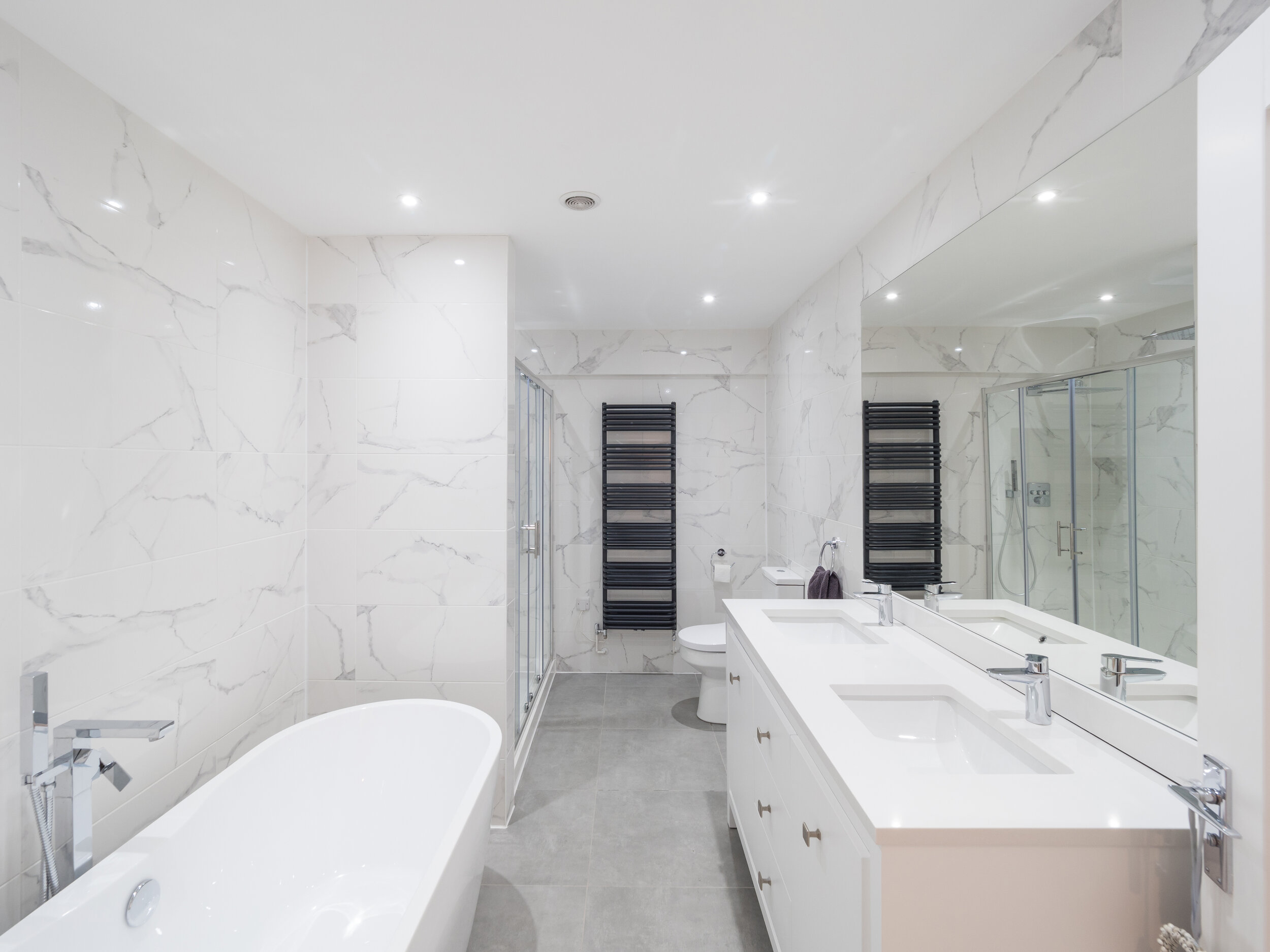Heathcroft
This ambitious transformation saw a modest bungalow reimagined into a striking double-storey residence, complete with expansive front and rear extensions. From the moment you step inside, the grand double-height entrance, framed by breathtaking 180-degree glazing, sets the tone for a home that is both dramatic and light-filled. The vaulted reception hall flows seamlessly into open-plan living spaces, where expansive glazing blurs the line between indoors and the landscaped garden beyond.
Upstairs, the home’s generous footprint allows for spacious, luxury-appointed bedrooms, each with its own en-suite. The master suite is a true retreat, featuring a stunning glazed Juliet balcony that invites the beauty of the garden inside, creating a seamless connection to nature. This home is a masterclass in modern elegance, space, and light.






















