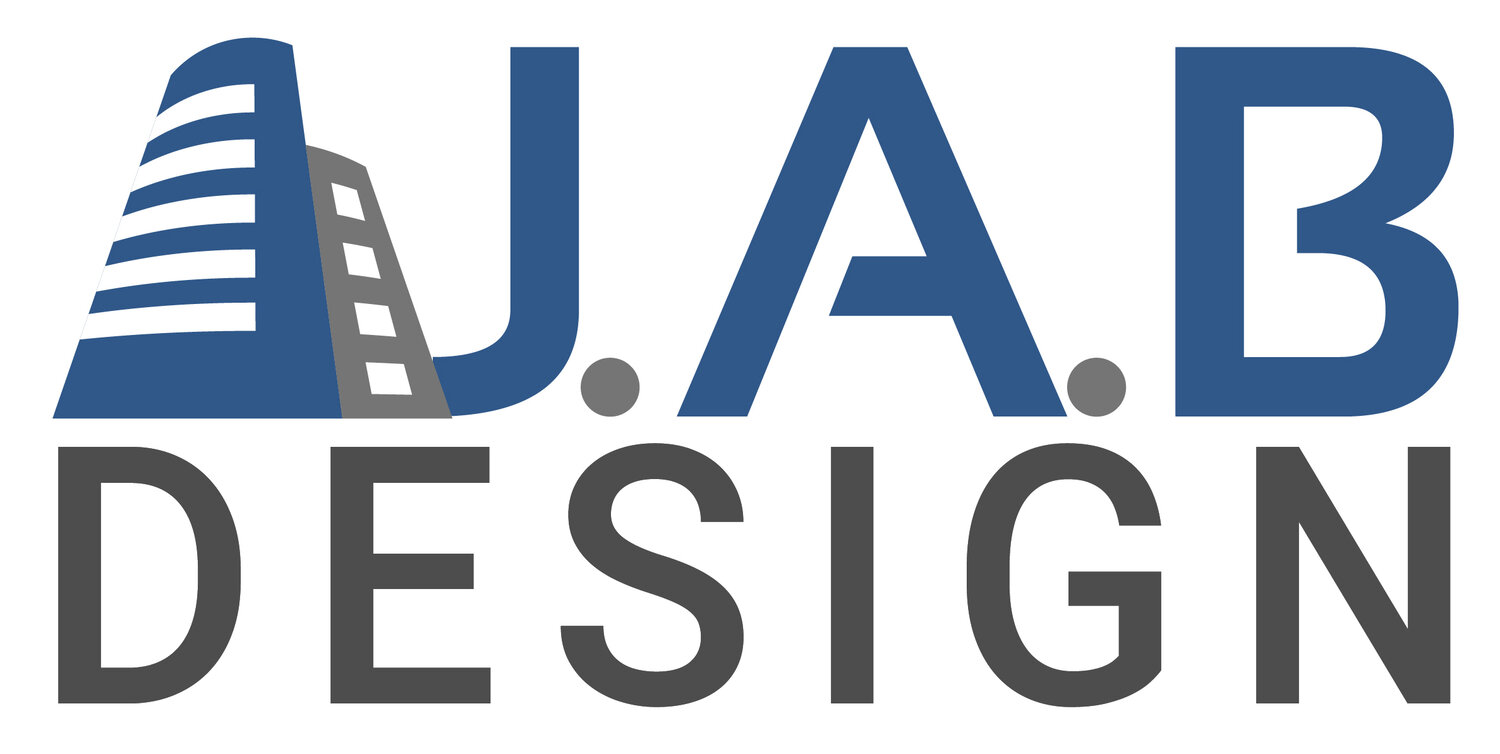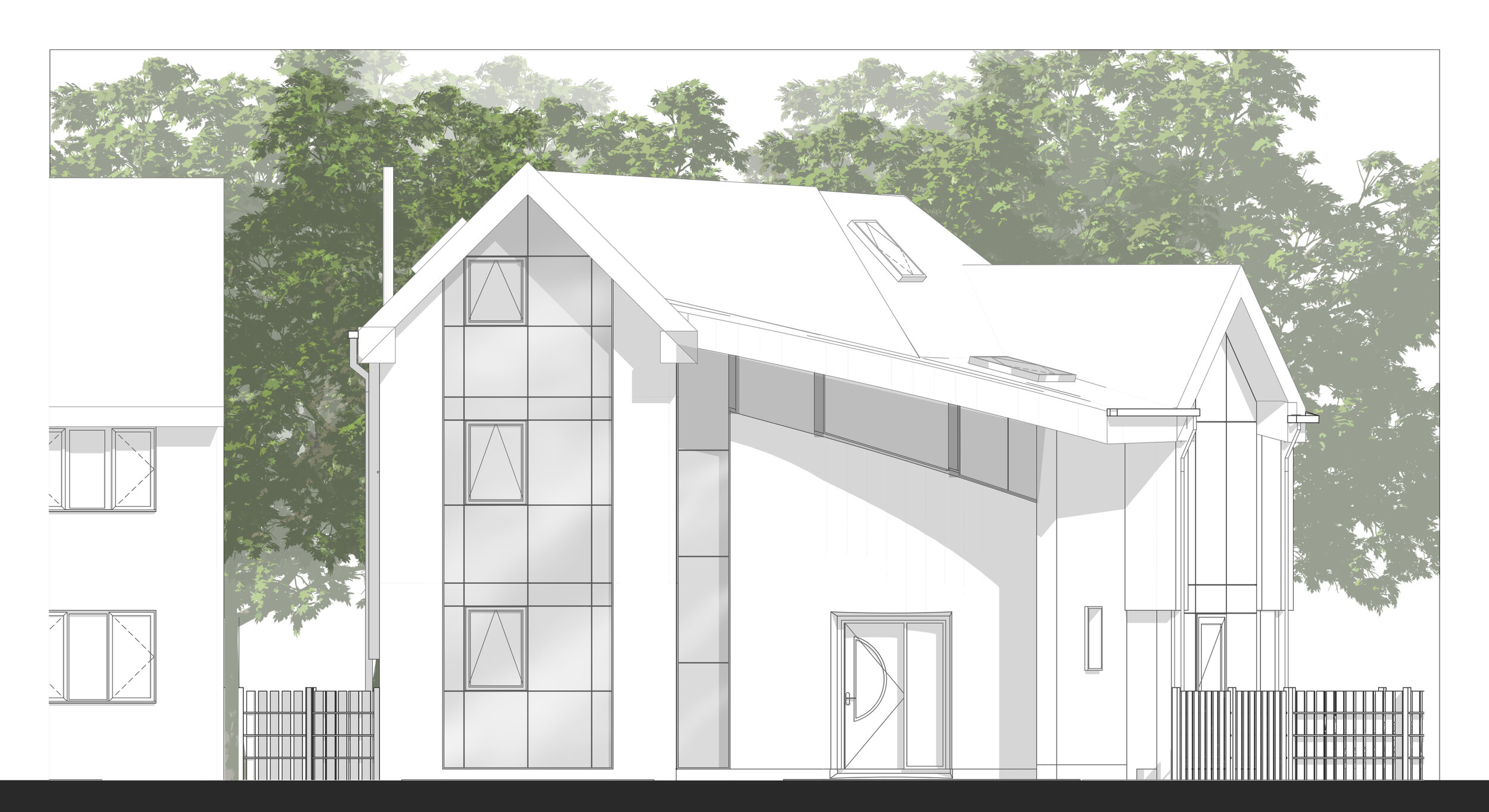Our Services
JAB Design provides its clients with a complete design lead architectural service from feasibility to completion. Here is an overview of some of these services we provide and consultants we work with .
Feasibility Studies
Here at JAB Design we believe giving honest and informed advice to our clients is key to a successful relationship. We offer a free initial consultation where we will give our opinion on the feasibility of the proposed project.
In some instances, a feasibility study / pre-planning application is advised to establish the feasibility of a scheme. We will look at planning policy, spatial requirements, access along with orientation and client preferences in design to come up with a sketch proposal. The sketch proposal can be used to submit to planning in an informal planning application to get their feedback on the project and help inform a formal planning application. We also use sketch proposals to estimate building cost and re-sale value, so an appraisal of the scheme from all aspects can be done initially.
Planning Applications
Planning applications come in all shapes and sizes. Full applications are for commercial properties and to create new dwellings. We work with consultants to provide information that can be assessed by planners, we submit the applications and manage them through to completion.
Every building in the country has a use classification and if our clients need to change a use of a building we submit a change of use application to facilitate this.
House Holder Planning applications are specifically for the extension to an existing dwelling, these are again submitted to your local planning authority. Here at JAB Design we act as your agent to make these applications, we supply drawings to meet their validation criteria, we liaise with planners throughout the planning process and negotiate with planners to ensure they are happy with the proposed design to mitigate negative decisions.
If you are looking to have as large rear extension the best route maybe the larger home extension scheme, which is a type of prior approval. This way of getting approval for a single extensions up to 8m deep on detached dwellings and 6m deep on terraced or semi-detached houses.
https://www.planningportal.co.uk/info/200130/common_projects/17/extensions/2
We work hard to ensure your planning application is successful but if we do get a negative outcome we work with Planning Consultants to appeals the negative decision.
3D Visualisation
We use CAD/BIM and 3D rendering software to produce a detailed and representative insight into the design proposals, ensuring that the scheme is reviewable functionally, aesthetically and holistically. Designing is a process requiring feedback and evolution, here at JAB Design we work closely with our clients to guide them through the stages of design and explore design options that are tailored to suit our client’s needs and requirements.
As most of our clients are not used to reading 2D plans, they find the use of 3D visualisations to explain and explore there chosen design invaluable. Exploring options in the design phase is a great way to ensure the final design is the best way to spend your money.
Build Over Agreements
If a proposed extension or new build property is going to be built within 3 meters or indeed over of a *communal sewer, homeowners are required to have a build over agreement.
When a sewer is not being replaced a CCTV Survey is required to be submitted along with an application to Severn Trent. A CCTV survey must be done one the build is completed to ensure the sewer is running free. This build over application can be made by JAB Design and we can refer you to a drainage engineer for your CCTV survey. A fee of £75 plus VAT to submit the application as per our Terms and Conditions.
a communal sewer is a sewer that services more than one property and is therefore under the ownership of your sewage provider.
Structural Engineer Calculations
Following planning approval, here at JAB Design we co-ordinate the design with the required consultants; initially, a structural engineer. This allows for the design to be appraised by consultants to ensure all aspects of the design meet the criteria set by Building Regulations and Planning. We work closely with the structural engineer to help design a structural scheme that is adequate yet cost effective. We submit drawings and liaise with them throughout the design process, our building regulation drawings, specification and structural drawings/calculations form the basis of the tender document that we submit to builders for pricing.
Party Wall Agreement
If you are planning works (Extensions or New Builds) that fall under the Party Wall etc Act 1996, notice needs to be served to all parties concerned, e.g. leaseholders, freeholders.
Under the Party Wall etc Act 1996 there are certain timescales that you need to adhere to as both the Building and Adjoining Owner.
Acoustic Reports
Many environmental factors affect how a building is designed. We may approach an acoustic engineer when designing a new build house or apartment block to ensure that sound transmittance through the building is at an acceptable level.
Lighting Schemes
Poor lighting affects us in many ways; it can distract us, affect our mood, and prevent us from being able to use the space effectively and efficiently. Failing to plan the lighting as part of your building project can also lead to costly mistakes and revisions down the line.
A Lighting designer will work with you to discuss your vision of the space, how you plan to use it and how that space may evolve in the future. We will also work with your architectural designer to ensure that your desired lighting is facilitated within the fabric of your building project.
Relux is a high-performance application for simulating both artificial light and daylight, lighting designs can be calculated to the latest standards; EN12464-1 (2013) & EN1838 (2014). Relux also features a dynamic library of luminaires from UK manufacturers & suppliers, ensuring that your project can utilise the most up to date lighting technology available.
Your lighting design will be created and calculated using your architectural designer drawings. A simulated rendering of your space & lighting will be produced to provide a visual representation of how the space will be lit before the work is carried out.
A materials list and set of drawings will also be provided for your building contractors, ensuring that the lighting is catered for at every phase of the project.
Energy Assessments
Energy assessment’s are sometimes needed for home extensions if the home extension is heavily glazed, in this instance the proposed design is submitted along with a specification of materials to an energy assessor to create a SAP Calculation. To ensure calculation passes JAB Design will work with the energy assessor on the specification of the fabric of the building.
New build houses or developments require full energy assessment’s, here at JAB Design we instruct an energy assessor at the earliest opportunity to ensure from the outset the proposed building is compliant with building regulations.
Arboculturalists
Some sites may have TPO trees (tree protection order) this means an arboculturalist needs to provide guidance as to how the development will affect the build and how best the tree can be protected. Sometimes the planning authority will ask for these even if no TPO’s are present.










