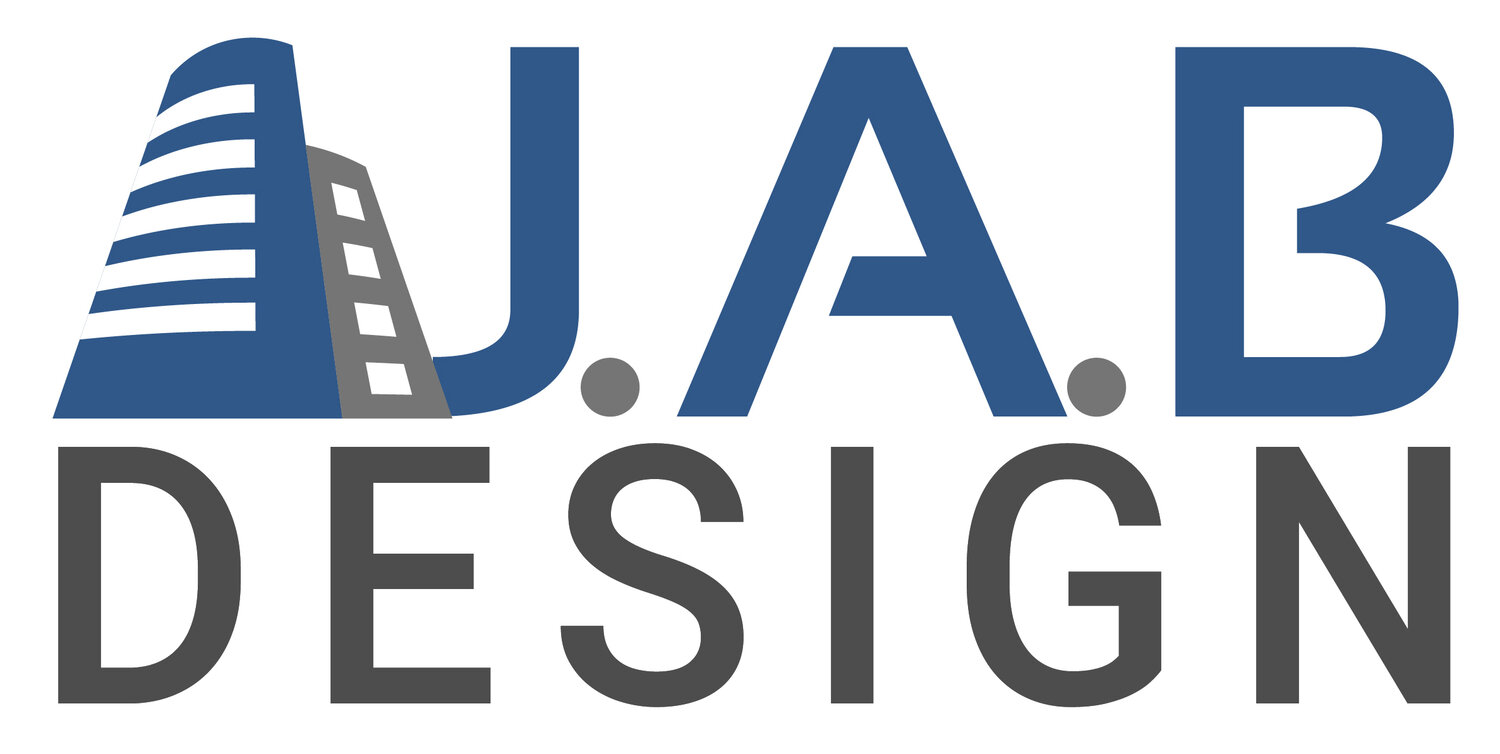Architectural Trends
Architecture is an evolving industry with new ideas, concepts, and visions being implemented across homes and commercial buildings.
At JAB Design, we constantly keep on top of new architectural trends that we propose and bring into our various projects. The dynamic nature of this industry means that a trend that was popular just a couple of years ago, might not be today. So, we need to remain clued in to these new trends and incorporate them into the plans and eventual finished buildings or extensions for our clients.
We have compiled a list of the top 5 trends you will see in UK architecture over the next few years.
Sustainability
Creating sustainable buildings isn’t a new trend and there has been a big push in the architectural world to achieve eco-friendly construction particularly since 2016. Sustainable and environmental architecture flows through the whole process from planning, sourcing materials, building, and also disposal of waste.
We see this as a very positive development and we hope that it continues to grow and become a dominant architectural trend in the future.
Botanical
Whether or not this is a hangover from the height of the pandemic when our ability to enjoy the great outdoors was restricted, but botanical designs are very much in.
We have noticed a trend of ‘bringing the outside inside’ with an emphasis on botanical motifs designed to help bring buildings closer to nature. Things such as floral patterns and natural materials are being used a lot more in home design and helps to create a lighter and more open feel to spaces at home.
Curves
Curves were a big design feature back in the 1970s and architects are starting to embrace this design again.
Curvatures throughout a building help give the impression of ‘flow’ and we feel they also promote a softer style. A curve interior design also helps to open up space and the straight line architecture is starting to be replaced with curved walls
Upside-down layouts
Bringing more natural light into rooms that potentially otherwise suffer from its absence has brought many architects to design homes with an upside-down layout.
Having kitchens and living rooms upstairs and implementing skylights into these spaces helps create an open feel. This design with bedrooms located on the lower levels, can bring a calmer nature with less light ensuring a more relaxed and peaceful environment.
Virtual Reality
The use of virtual reality is exploding across the UK architectural industry and it opens the doors for a range of possibilities.
We are a big proponent of using virtual reality and 3D visualisations in our projects.Through this technology, we can present our design plans to our clients in an immersive way we find it particularly invaluable for demonstrating the movement of light throughout the day.
If some architects aren’t utilising the power of VR yet, they certainly will going forward as this trend gets more and more popular.
